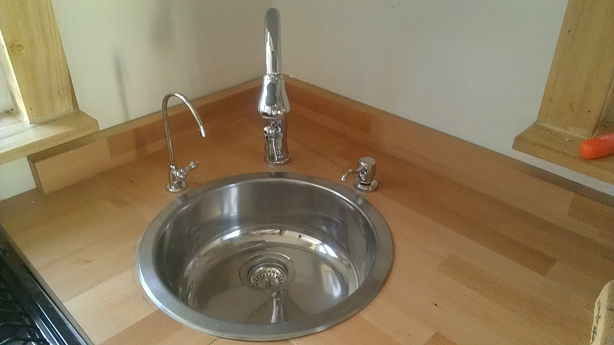The following photographs were taken during the construction process and provide information about the actual construction process and the various decisions made. As described elsewhere, the cabin was designed with specific goals in mind and is the first attempt to build a tiny house with minimal prior experience. Construction takes place in an old barn. Total time spend, about 18 months or 1000 hours.
1. Building floor from three sections to accommodate the wheel wells.
Treated lumber

Plywood

Ice guard to protect from dampness

Installing 3″ polyiso insulation in walls

Installing pex-al-pex tubing 1/2″ for radiant floor heating


Installing subfloor T&G OSB 3/4″

2. Construct the walls

Install insulation in wall

Erect the walls


Install external insulation skin (1/2″ polystyrene) and the 7/16 ” OSB sheathing (T&G)

Install tar paper over sheathing

Flash window opening and install window

Repeat for all other walls.



3. Construct shower stall using 1//4″ Magnesium board



4. Install mg-board (3’x5′) interior walls and electrical wiring, outlets for 12V.

Quiet computer fans (12V) for bathroom exhaust



5. Roof construction
Determining pitch and angle




Install 6″ polyiso, and hurricane straps

6. Finish bathroom/wardrobe closet

Install shower door

And a small sink

Finish wardrobe

Space for composting toilet bottom left


7. Install white metal roof over ice guard on top of 3/4 OSB


Hidden box gutter

8. Install French doors and casement windows living room



Just in time closed in for winter to begin.
9. Constructing Water Compartment and mechanical “room”
Fits over the hitch and holds 40 gal water tank; propane/electric 110V 6 gal. water heater; 12-24 V water pumps for radiant floor heating, thermal solar collector, and faucets; water filtration system piping to connect it all.



The Solar thermal panel

Testing for leaks

Passed! Ready (still has protective film present)

10. Time to paint the 20 year old trailer (5 ton Eager Beaver). Wire brushing, priming, finishing with oil-based hammered dark bronze.
11. Completing the cedar siding.
12. Finishing the roof, gutters and installing the solar systems racking
(a little hard to tell below the barn beams)
Wiring up the combiner box, charge control and circuit breakers
13. Putting the floor (tile) and kitchen in.
14. Finishing living room, bed room, shrine room, planing poplar boards for trim.
14. Time to get it on the trailer and out of the barn to install solar systems
15 Construct and install battery bank
16 Time to test and get it ready for winter
17. Final destination (at least for near future), finishing touch, including board fencing














































I am looking forward to my upcoming retreat. The house looks incredable. Great job Vincent.